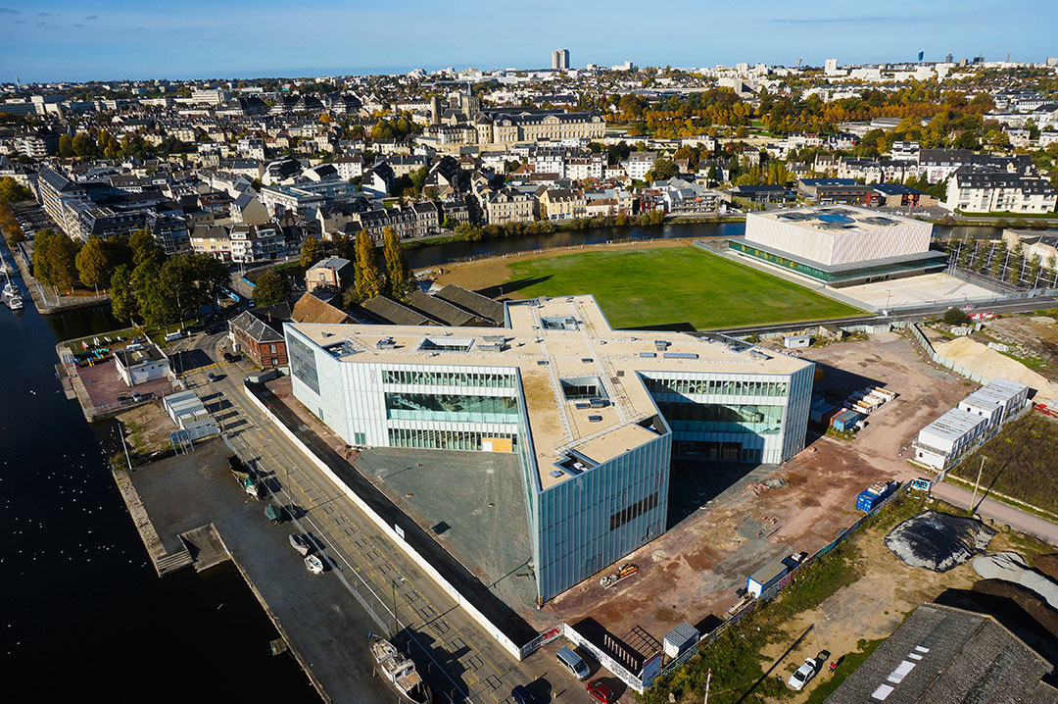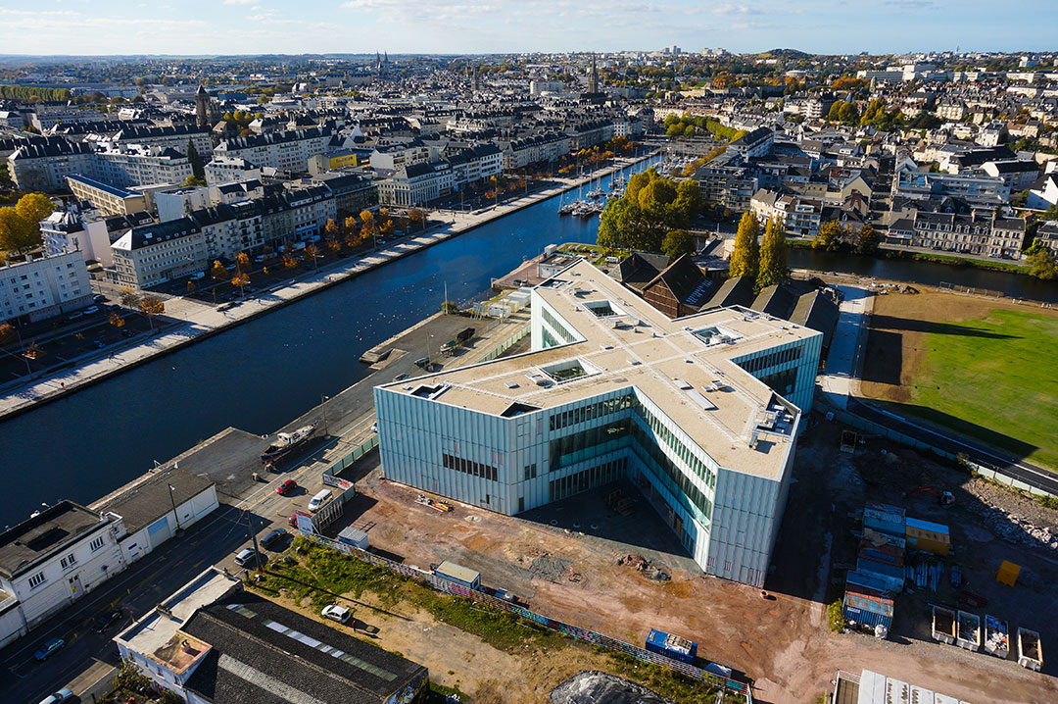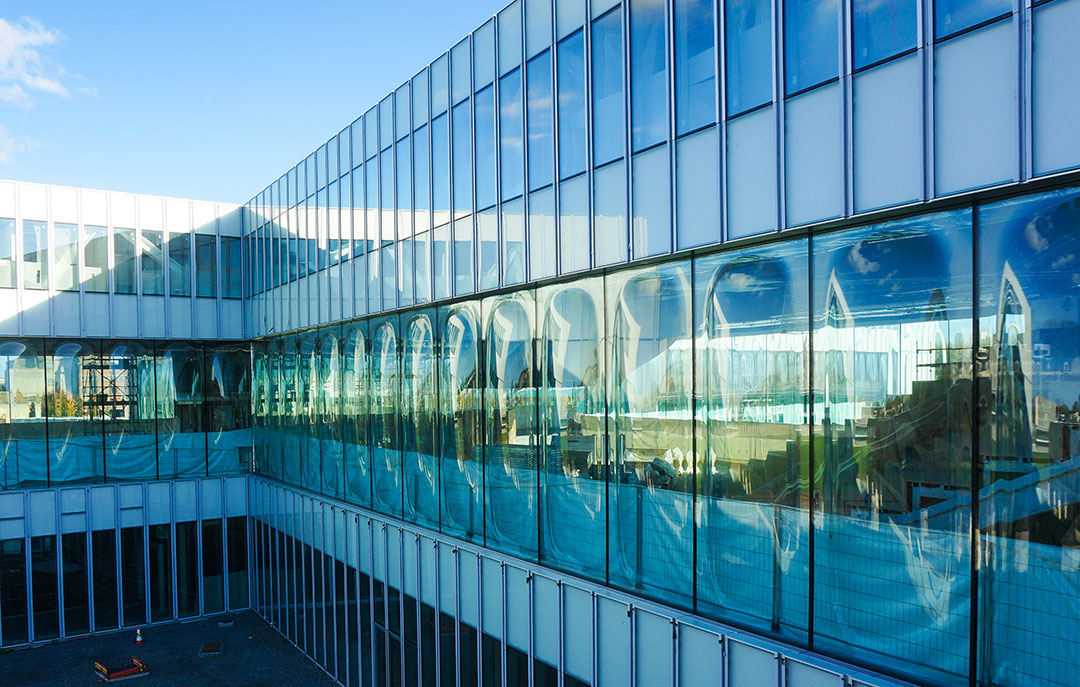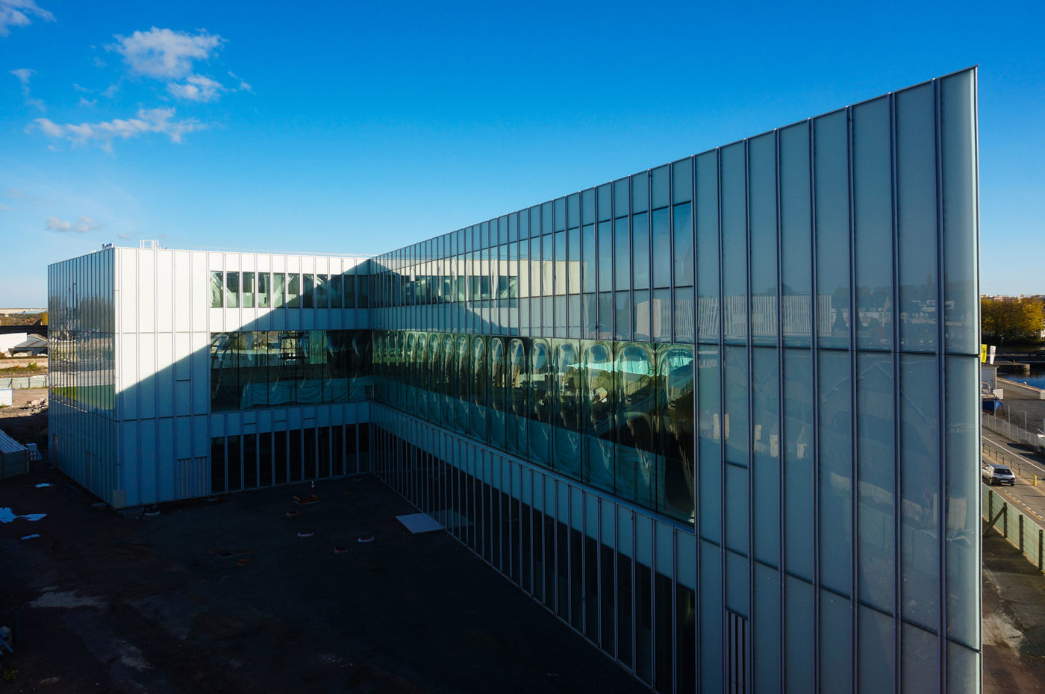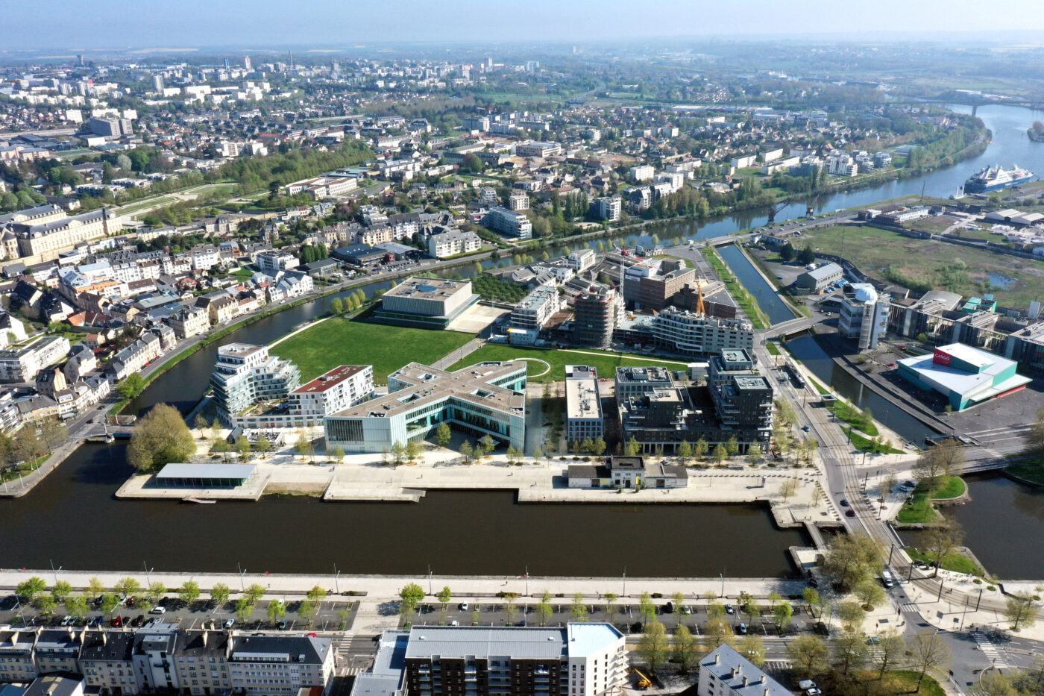The library, with its cross design, points of reference in the city of Caen to hold onto the territory: in the north-south axis, the Abbey of Saint-Étienne, the founding element of the city, developing southern districts around the station; and in the west-east axis, the districts of post-war reconstruction and the “Presqu’île”.
The facades are composed of opaque aluminium panels covered with a glass plate and translucent panels the outer glazing of which is curved. The latter, self-supporting, are six metres high. The urban landscape is reflected in it strangely as if in a distorting mirror.
The library has a 150-seat auditorium used as a venue for debates, cultural activities or events, a press area, a 321 m² exhibition hall, 186 computer stations, connected and 618 m² youth-friendly workstations. The collection is divided into four thematic clusters: Arts, Literature, Humanities, Science and Technology with a catalogue of more than 1,000,000 books and CDs. All for a total area of 4,867 m².
